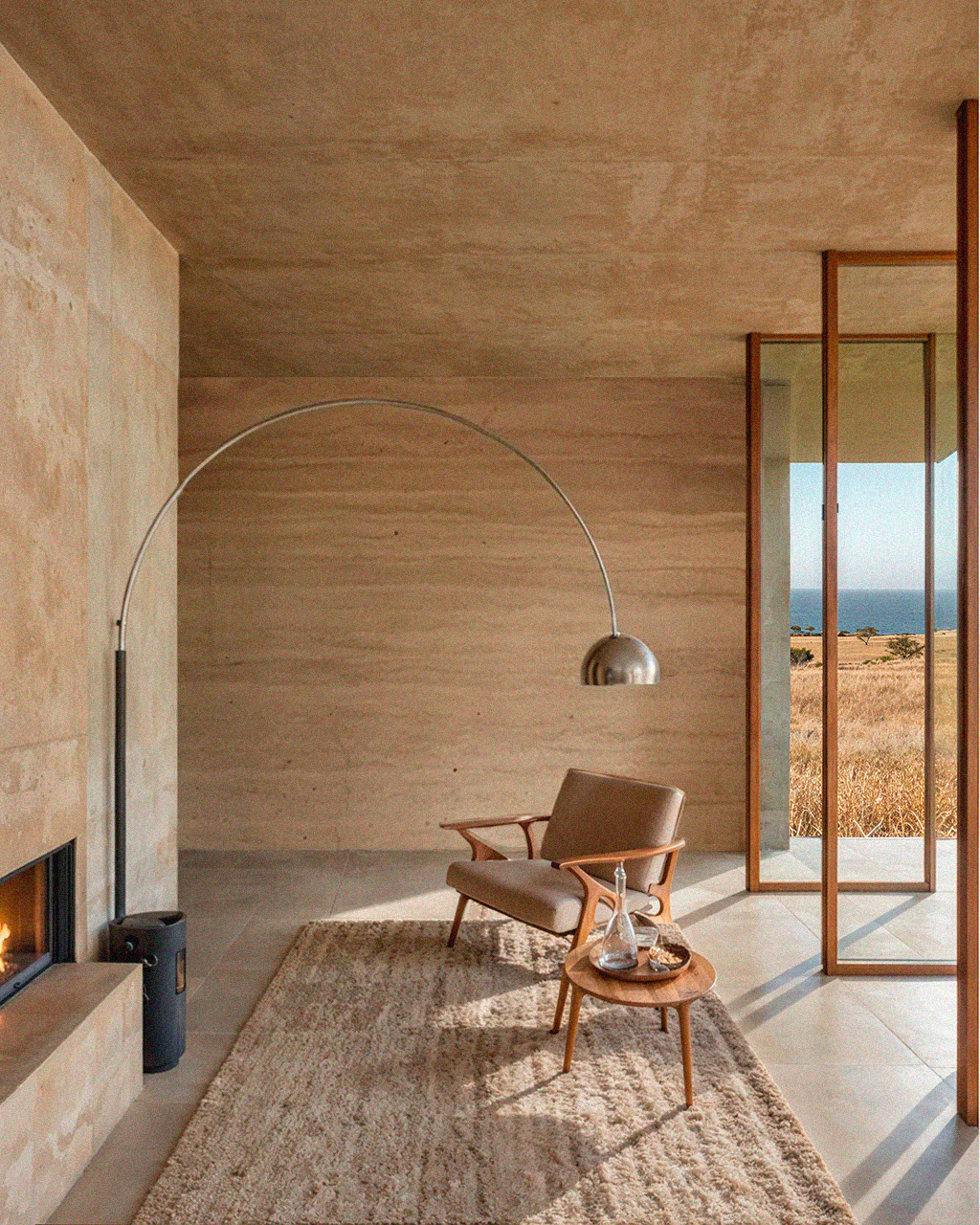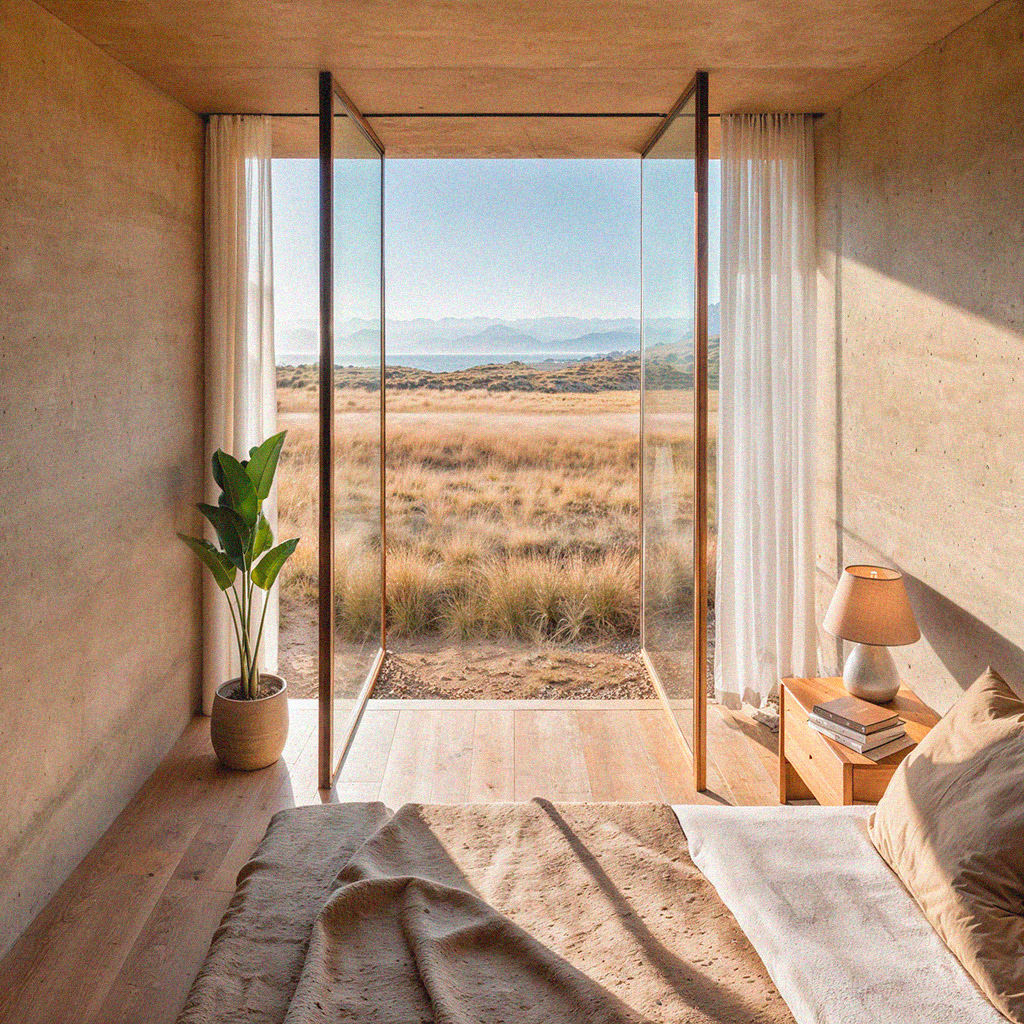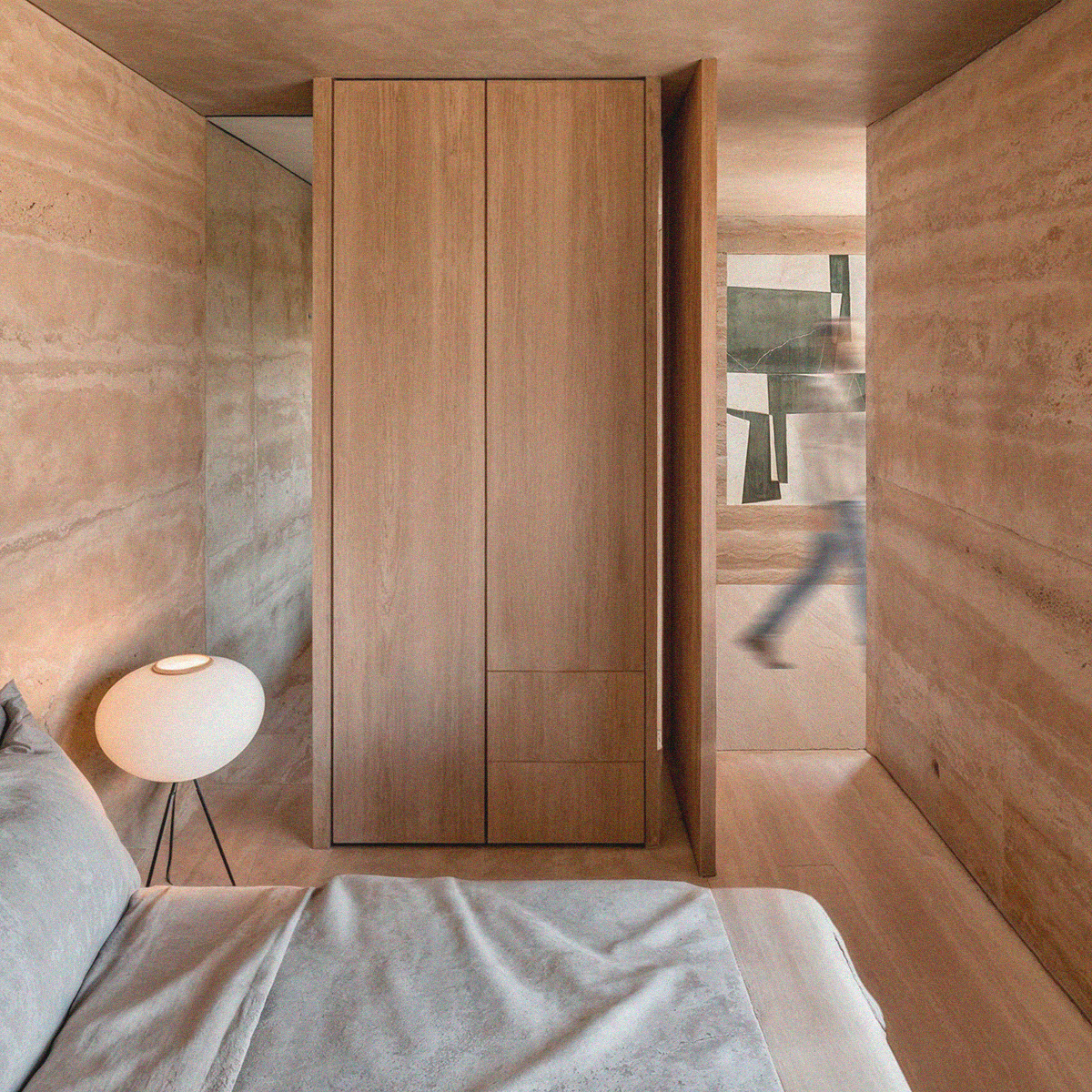house in meco.
//single-family housing
Meco, Sesimbra, Portugal
2017
Within a vast, empty landscape, a secondary residence emerges, designed for weekends and holiday stays—a retreat from the city's bustle. Positioned on a small promontory, its elevation offers a range of unique views, from the secluded woodland to the southeast to the sweeping ocean and Cabo Espichel to the southwest.
Inspired by Frank Lloyd Wright's Usonian Houses, the house is laid out in a false "L" shape, separating social and private areas. Upon entering, the spatial arrangement is evident: to the right, a sequence of social spaces—including the dining room, kitchen, and a spacious living room centered around a fireplace - and to the left, a private corridor leading to three bedrooms and a master suite.
Outside, extending the private axis is the office—connected by the roof yet maintaining independence - allowing for work-related visits without compromising the home's privacy. Finally, the courtyard features a swimming pool at the intersection of the two wings.



//all renders done by Tombo Architecture Visualization