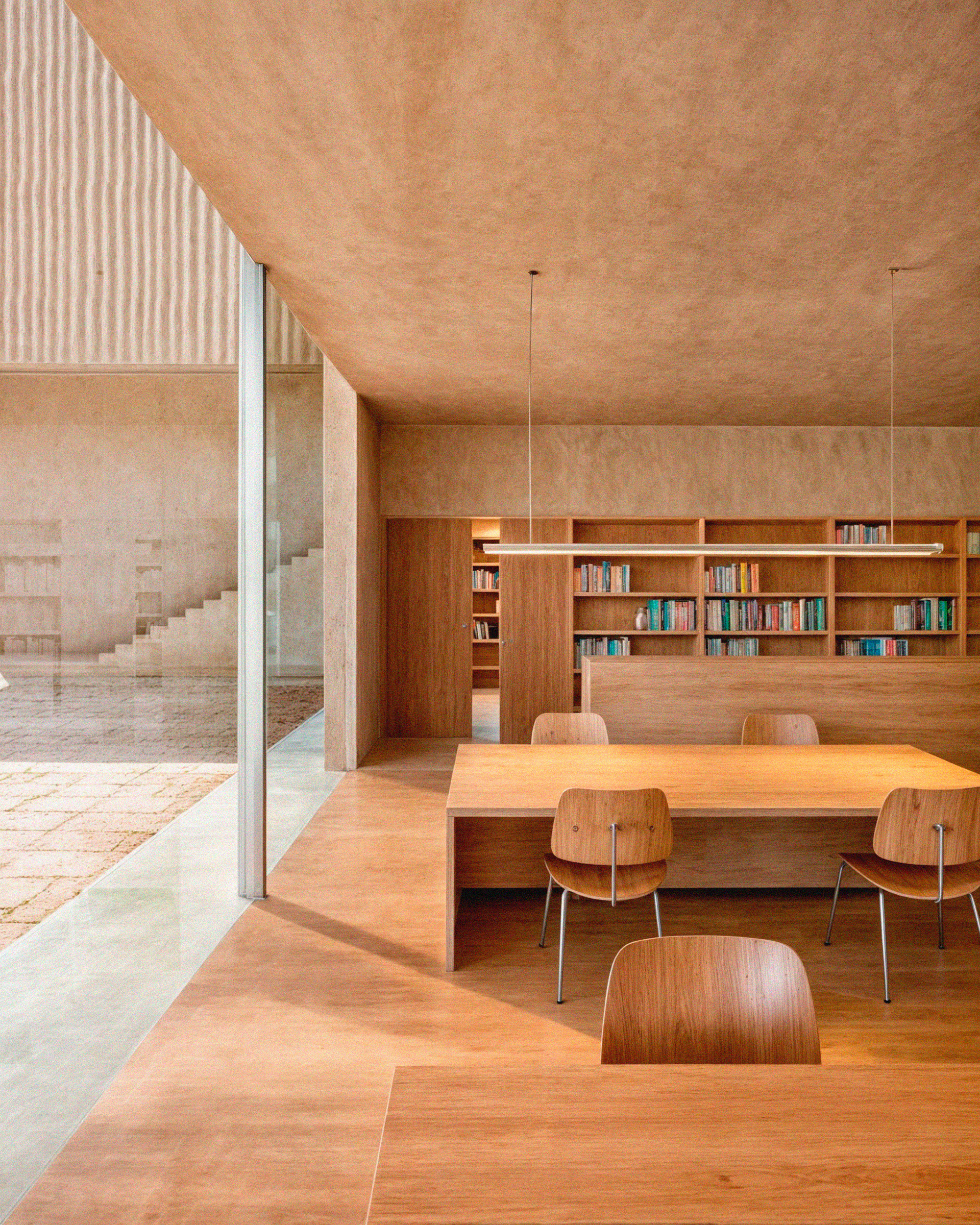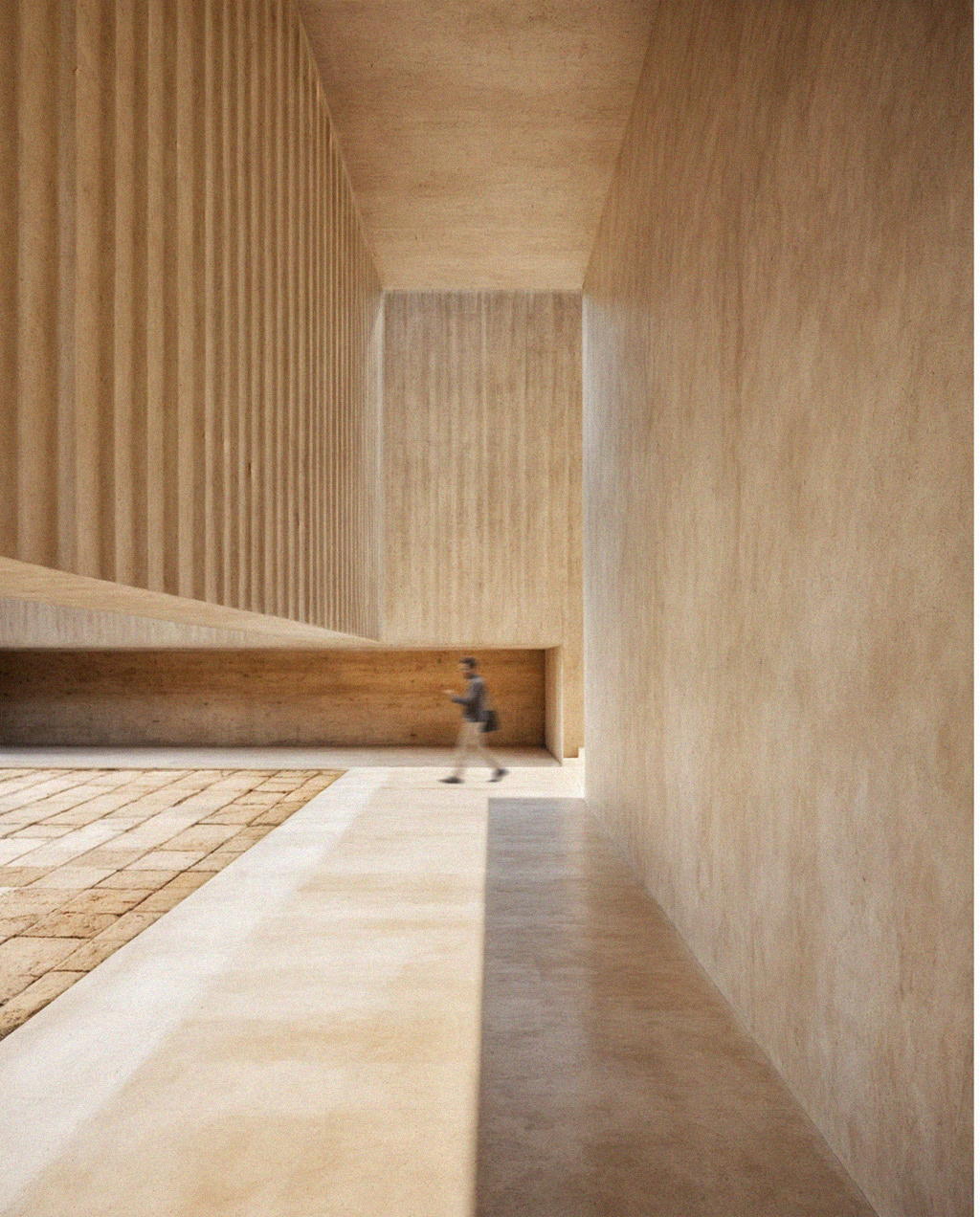rilhafoles.
//cultural center
2021
with
Carolina Parrinha
and Catarina Costa
The project envisions a new Contemporary Arts Center within the former Convent of Rilhafoles, structured around an open-air gallery and three new courtyards reorganizing the site. The gallery establishes a continuous route beginning and ending at Rua Gomes Freire, adapting to its surroundings and the adjacent interior and exterior spaces. The main entrance, providing direct access to a publicly oriented courtyard, was designed to create a fluid transition between the urban environment and the center’s interior, achieved through redesigning the site's perimeter wall.
The courtyards were carefully scaled to align with their functions, offering diverse spatial experiences connected with the gallery and interior spaces. The public courtyard provides access to the art gallery and black box theater, the intermediate courtyard serves the archive and rehearsal studios, and the private courtyard is dedicated to artist residencies. Finally, individual studios are housed within the Panopticon.



//all renders done by Tombo Architecture Visualization